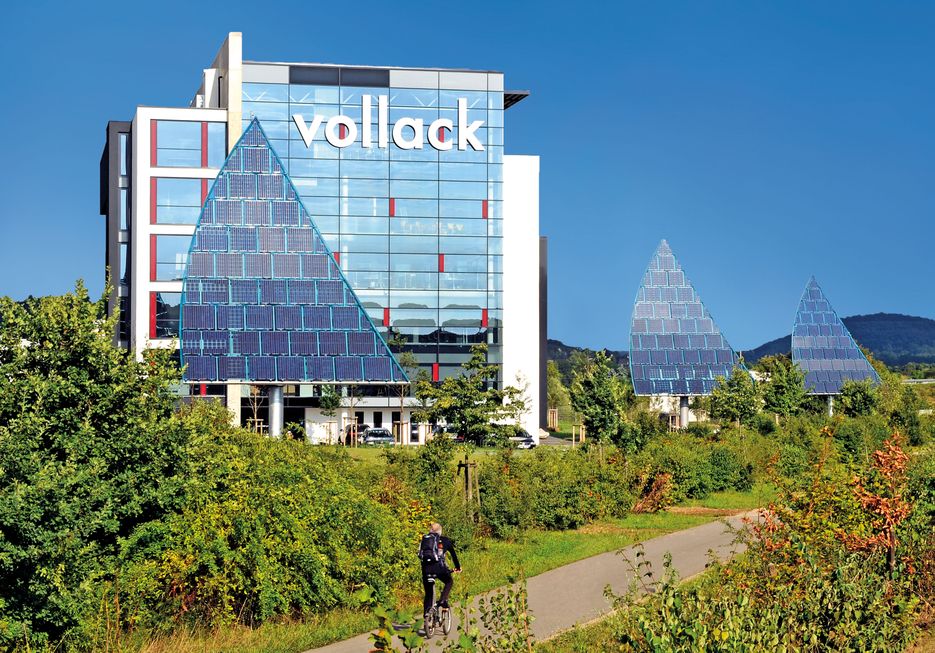Futuristic world of neurosurgery.
Organic architecture.
The ultra-modern, bright white new building of the Black Forest Medical Group is a highlight in Freiburg with its organic architecture. Large-scale glazing ensures transparency. The individual functional areas have been connected in a visually impressive manner, based on human nerve tracts and in keeping with the company's products. Covering an area of more than 7,000 square meters, the building offers employees ideal working conditions, space for exchanging ideas, and modern meeting, team and retreat rooms.
Spirit of the company.
The interdisciplinary work islands in the office area, the production area designed according to lean methods and the futuristic building design perfectly reflect the spirit of the company. The outdoor recreation area, soccer field and streetball court are available for the end of the day.
Equipped for a sustainable world.
Sustainability and environmental protection were important aspects. In addition to charging options for e-bikes and a modern heating/cooling ceiling, there is another special feature in the building, which was constructed strictly according to the KfW55 standard: A cooperation with a neighboring medical technology company makes it possible to feed warm wastewater, which is generated there in the course of production, into the heating system at Black Forest Medical.


The new building will support our agile way of working, shorten paths and further increase our innovative strength.
Matthias Schüle,
Owner and Managing Director of the Black Forest Medical Group

Das könnte Sie auch interessieren

Die Kraft der Visualisierung nutzen
Wie Unternehmen im Bereich Medizintechnik von digitalen Anwendungen der Baubranche profitieren und ihre Corporate Architecture virtuell schon vor Realisierung ihres Bauvorhabens erleben können.






