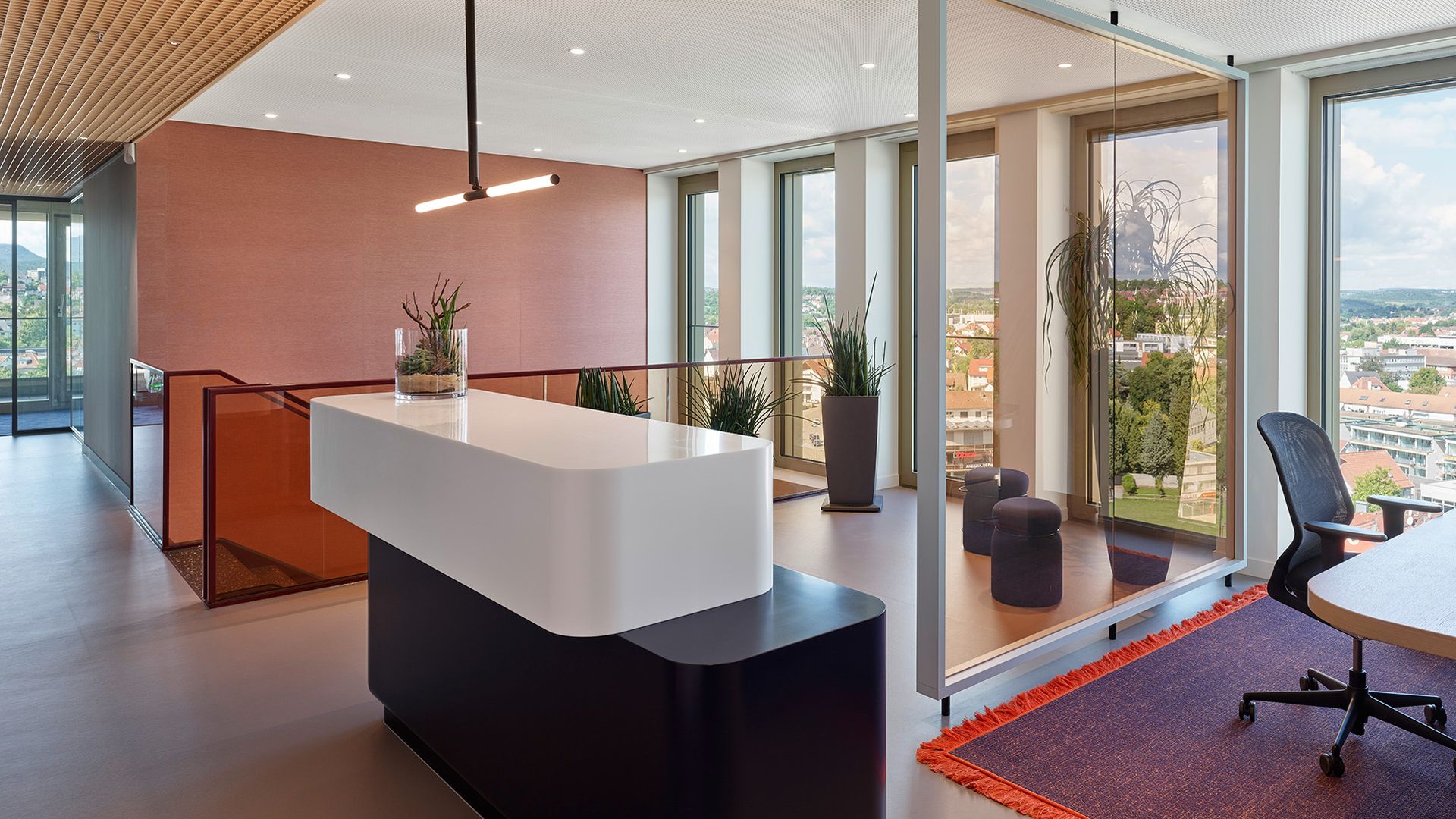New landmark
for Reutlingen.

With a height of almost 70 meters and 16 floors, the Stuttgarter Tor high-rise forms the promising architectural prelude to City Nord and brings Reutlingen's fourth Old Town Gate to life.
The striking building with its light-colored sand-lime brick facade and an area of 8,400 square meters envisages multifunctional use by restaurants, practices, offices and apartments. On a total of 3,000 square meters, the upper floors contain 28 attractive residential units with panoramic views of the surrounding area.
There are 5,400 square meters available for high-quality office and practice space as well as gastronomy. Attached is an underground garage with two basement levels and 81 parking spaces.
General planning and project control.
On the basis of the competition won by a regional group of architects, Vollack had the cost responsibility from the very beginning with the general planning team and the project control services and led the construction project, realized by a general contractor, to completion.


Vollack archiTec has convinced us and we have found an experienced and strategic partner who, like us, plans and acts in a future-oriented way beyond our own nose.
Axel Brennecke,
Managing Director Schöller SI Immobilien, builder and investor

Das könnte Sie auch interessieren

Generalplanung, Arbeitsplatzplanung, Projektsteuerung
Klare Sache von Anfang an: Ein Vertragspartner von Architekturplanung bis Fachplanung. Durchgängiges Know-how schafft Transparenz, Verlässlichkeit und vermeidet Reibungsverluste.








