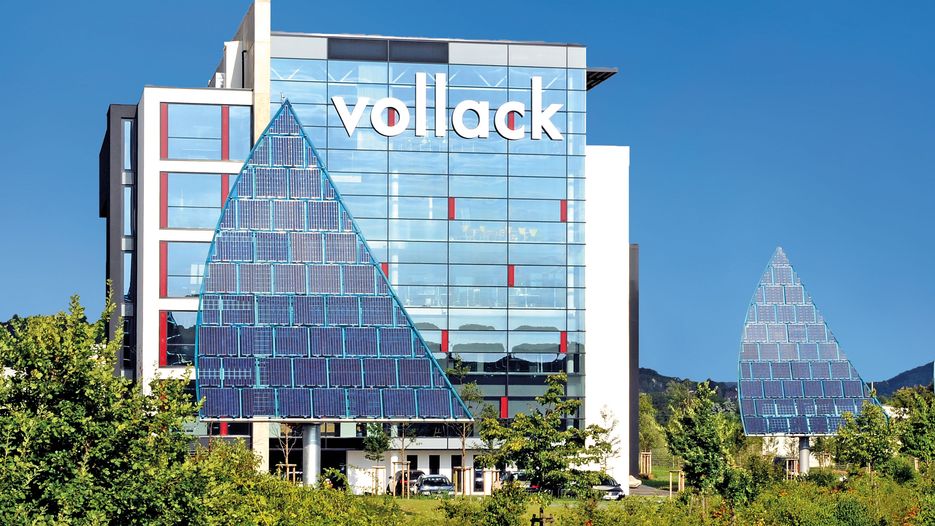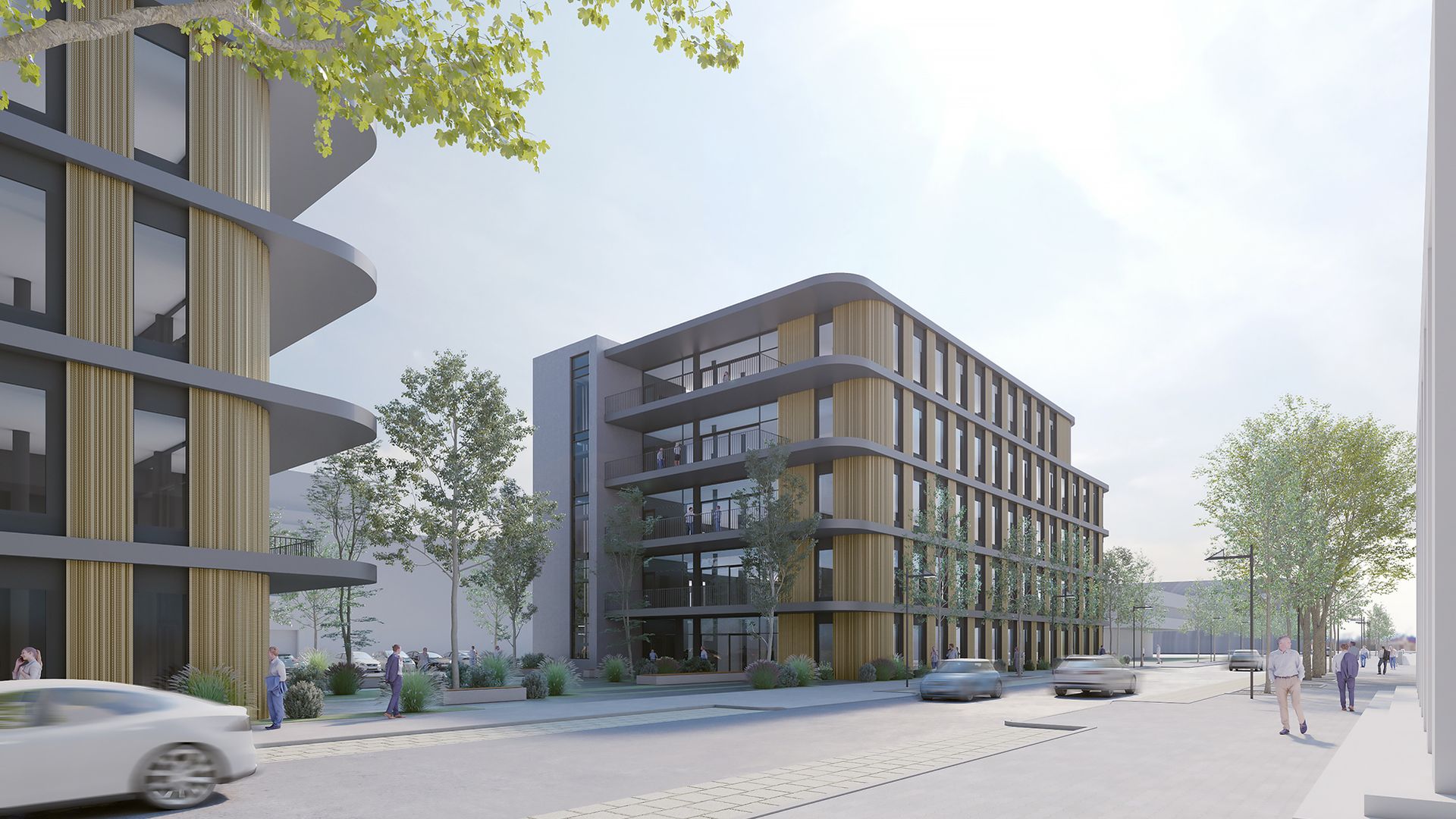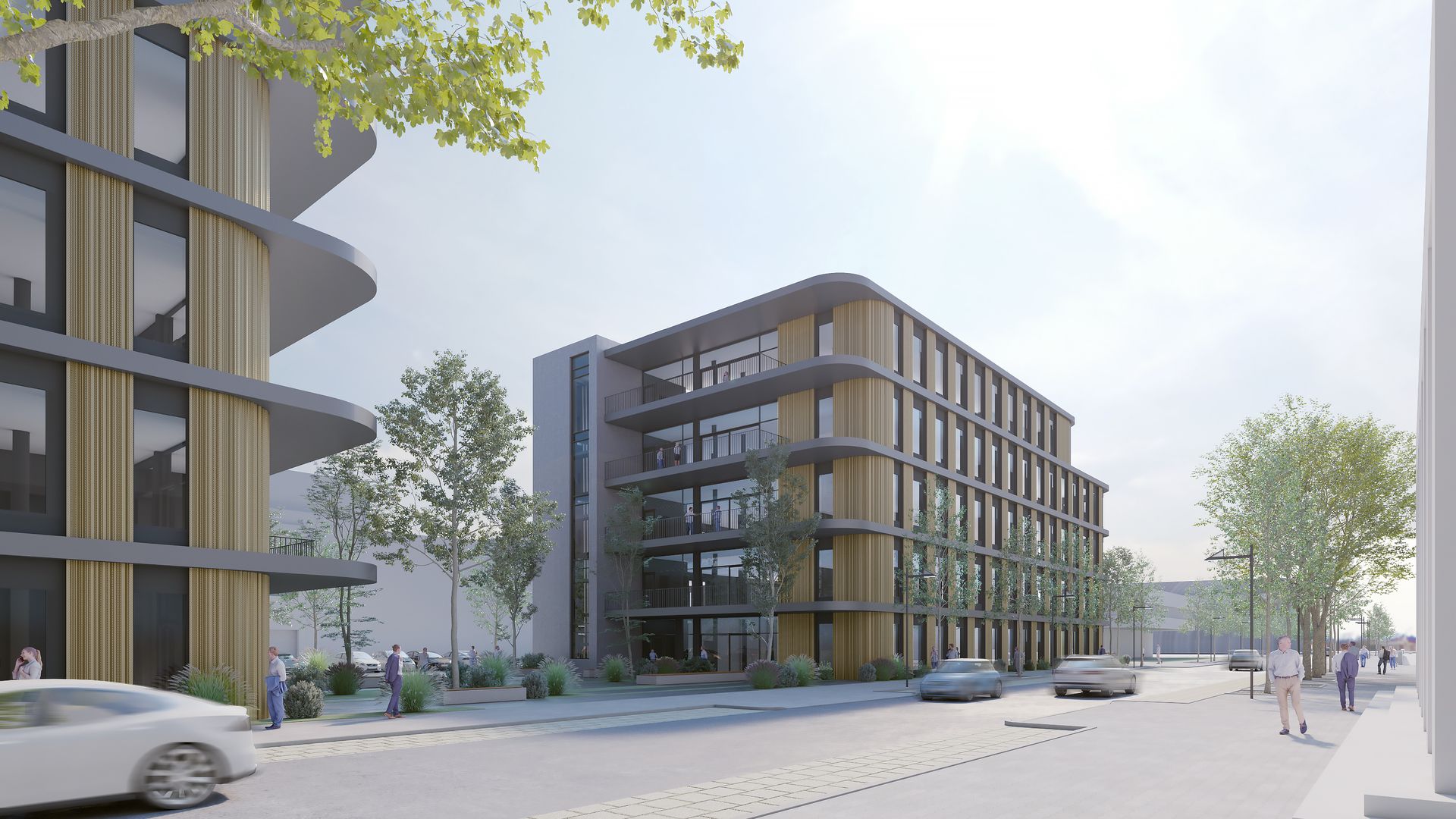Working and researching in the heart of Leipzig.
Research and development at the highest level.
In the heart of Leipzig, on the site of the old trade fair grounds, the CLL CityLab Leipzig is nearing completion. Covering a total of 8,600 square meters, it offers modern office and laboratory space with rental units starting at 850 square meters for a total of approximately 300 workstations. The two five-story buildings with ceiling heights of up to 3.60 meters create a sense of volume both inside and out. The project comprises two construction phases. Eight out of ten rental spaces have already been let and the first tenants have moved into their new premises.
The spaces offer opportunities for flexible design and use - whether as clearly structured laboratories or inspiring, open office environments with communication zones and quiet areas—tailored to the respective processes and business models of the tenants. The outdoor area invites interaction and exchange and offers space for a change of perspective.
Inspiring neighborhood.
The main users have been determined: the Health Innovators Group Leipzig and a renowned large-scale research center. Vollack Sachsen will also relocate from Schkeuditz to Leipzig in the fall and move into a new working environment.
Well thought-out energy concept.
The building complex, designed as an energy-efficient building, is supplied with renewable energy from geothermal sources, heat pumps, and photovoltaics. The roof is greened and used as a rainwater storage tank. When selecting materials, Vollack focuses on resource- and time-saving implementation, for example by using prefabricated wooden facade constructions and, as a result, saving on concrete. An intelligent building automation system completes the energy concept. Thanks to the innovative planning approach with its exemplary balance between cost and climate impact, optimal conditions have been created for using the reference project for research work.

Das könnte Sie auch interessieren

Arbeitswelt Labor: leistungsstark, effizient, sicher
Jede Art von Labor stellt ganz unterschiedliche und gleichzeitig hohe Anforderungen an die Konzeption von Gebäuden. In unserem Blogbeitrag berichten wir, wie sich Laborbetriebe mit einer individuellen Gebäudelösung erfolgreich für die Zukunft aufstellen.

